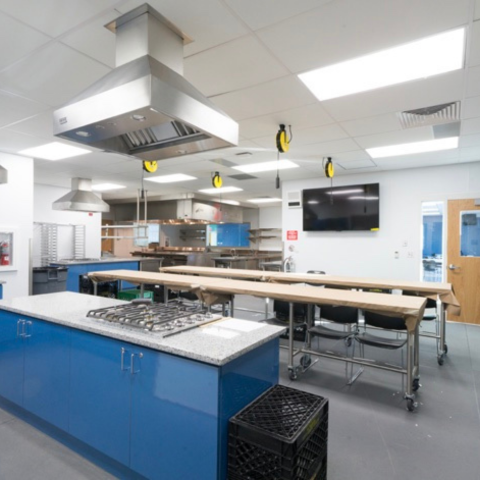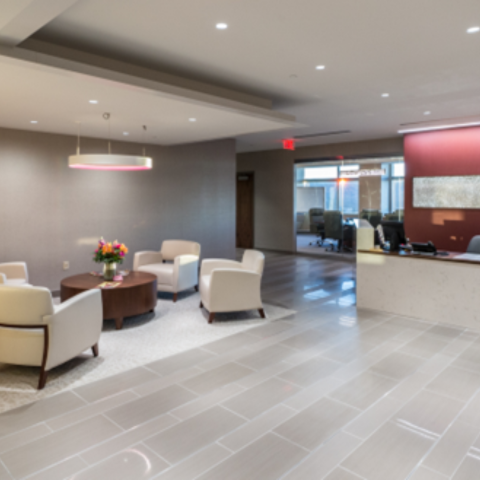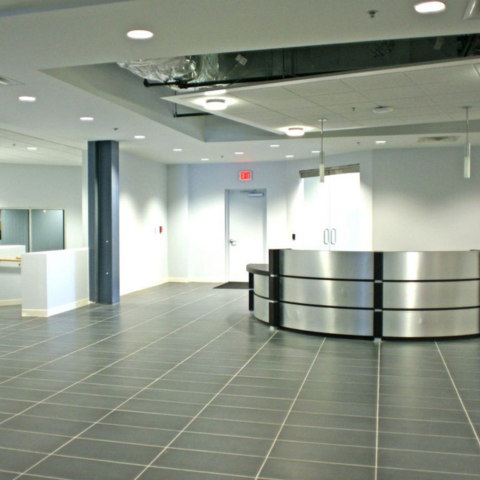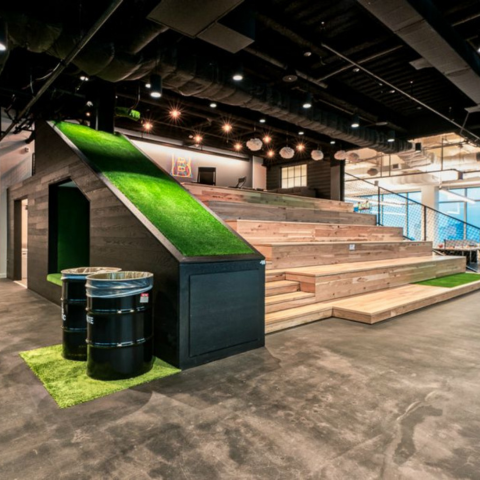Construction Project Highlights
DOI: Your Ultimate Destination for Office Interior Solutions
Getting your office setup can be a hassle. Our team provides comprehensive interior solutions. Whether you’re setting up a new office, revamping your current space, moving, or liquidating, we have you covered. Work environment plays a significant role in the overall success of a business. Allow us to help you create a workspace that inspires positivity, creativity, and productivity.
Explore our past work:
Interact with the photos below to see our construction portfolio

MARION P. THOMAS CHARTER SCHOOL
Education – Ground Up
73,000sf, 4-story facility for the Marion P. Thomas Charter High School of Culinary and Performing Arts (MPTCHS). The new charter high school focuses on performing and culinary arts, allowing students to choose college and career paths, such as Culinary Arts and Performing Arts. The high school provides students with access to state-of-the-art equipment, learning laboratories and stages. It also features a dining facility; the largest commercial kitchen in Newark and a blackbox theatre, which is available for use by the community. In addition, the school is equipped with 38 classrooms, science, media and computer labs, a dance studio, production room and prop workshop. The project was completed on time, while the team faced hard winter weather conditions. They persevered, worked through the weather related hurdles and delivered the project on schedule.

NORRIS MCLAUGHLIN & MARCUS PA
Corporate - Fit Out
Provided construction services for the interior renovation of Norris McLaughlin’s new corporate space encompassing of 62,000sf over one and a half floors. The scope of work consisted of demolishing all interior finishes and building out a new modern space featuring general and private offices, practice support services area, various conference rooms, boardrooms, open collaborative offices and a trust and estate services area. The law firm’s main reception area is located in the 8th floor with a second reception waiting area in the 7th floor. The new state-of-the-art space provides ample room for growth well into the future and allows the law firm to be well-positioned to efficiently serve their clients.

ATALANTA
Industrial - Ground Up
92,000 total SF
22,000 SF of office space
11,000 SF of freezer space
29,000 SF of cooler space
15,000 SF of dry storage
15,000 SF Sawtooth loading dock
The warehouse has a clear height of 45 feet with 38 foot high racking, insulated metal panel walls and roof. Solar panels are installed on the roof of the warehouse.

Nuts.com
Corporate - Fit Out
Nuts.com occupies the full 28th floor penthouse providing its team with panoramic views of the Hudson River and New York City skyline. The 25,000sf space, designed by Gensler, features a contemporary, open-floor plan with ample natural light and unique decorative finishes. The space exudes an organic vibe with wood and grass elements throughout the space. The main pantry provides employees with expansive seating accommodations, serving island, beer tap area and full coffee bar. A wall filled with dispensers releasing nuts for sampling can also be found in the pantry. The pantry’s décor which includes trellis with live Swedish moss, nut tree poles, decorative wooden poles and a unique metal structure with party lights running through it give the pantry a trendy cafe in New York City type of vibe. The office also features a sunken lounge with platform and ramps where a viewer oversees the Statue of Liberty and Ellis Island. A custom hickory wood mezzanine with bleacher seating and an upper raised tree house lounge provides employees with additional hang out space. Adjacent to the mezzanine is a corner conference room equipped with a fully functional industrial 20ft by 20ft garage door. The door can be shut closed for privacy or left opened and have the room be adjacent to the mezzanine area for town hall meetings. The new home also houses a prep-kitchen, collaborative areas, yoga and meditation room, themed break-out rooms, free-standing glass lounge room and a huddle room with custom swings and turf area. Digital lockers are available to employees and an elevator directly to the penthouse for executive purposes. Key finishes incorporated in to the space include stained concrete floors, offices with butt glazed glass, kitchen quarts and marble countertops, meditation room with real coconut shell tiles and open ceiling exposed ductwork throughout the entire open area of the space. Nuts.com new home will pursue LEED Gold Certification.
We have experience in the following sectors:
- Corporate Buildings
- Commercial & Retail
- Education
- Healthcare
- Industrial Warehouses
- Residential Buildings
- And more!
Have an up coming project?
Contact us today to schedule a consultation and take the first step towards your dream workspace.
